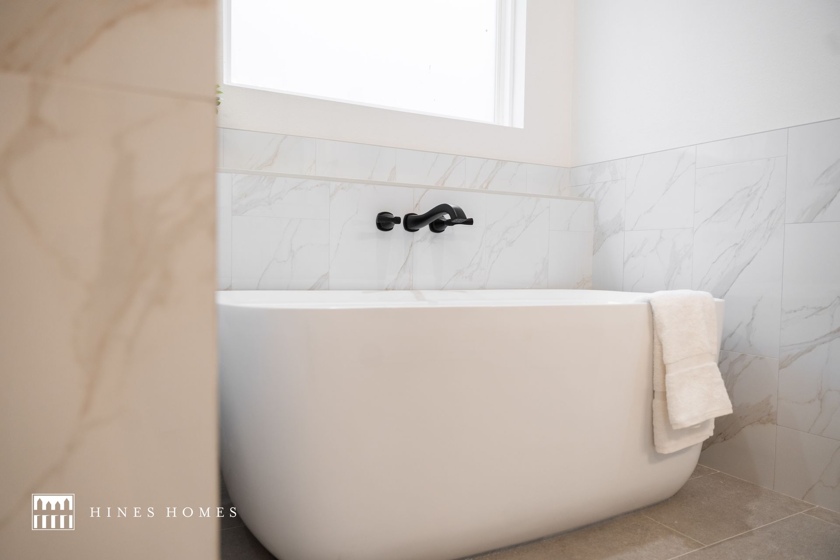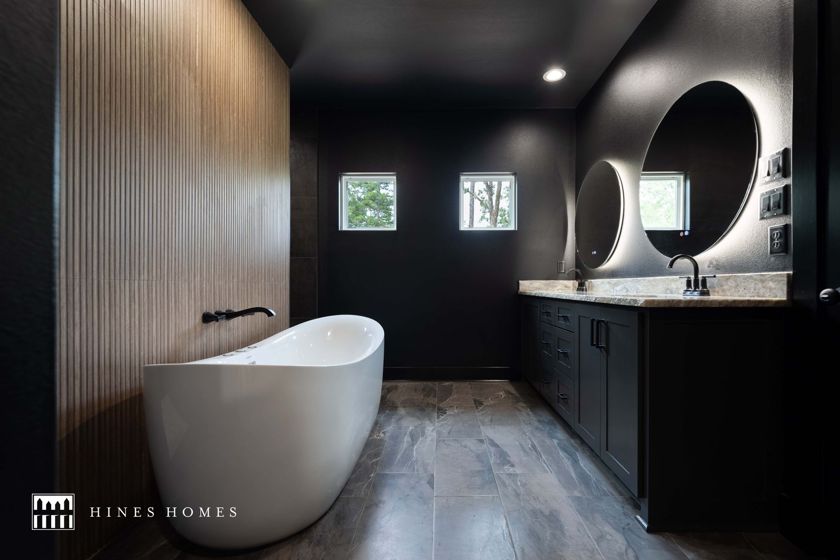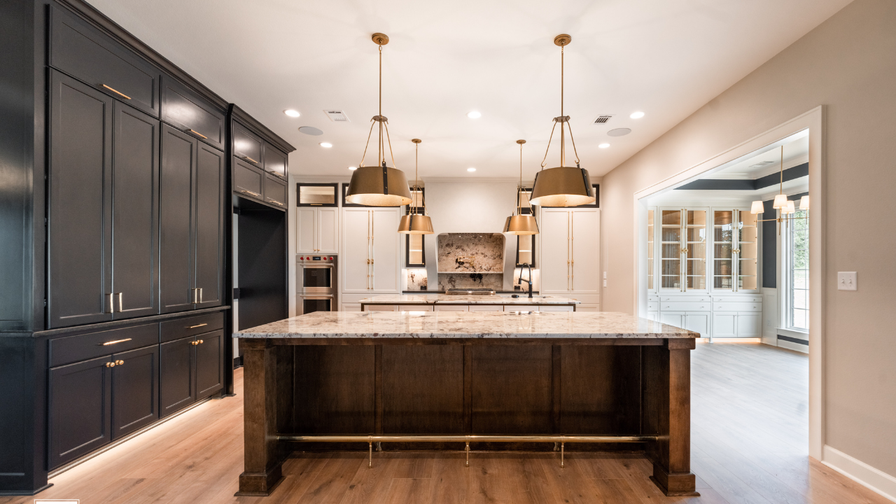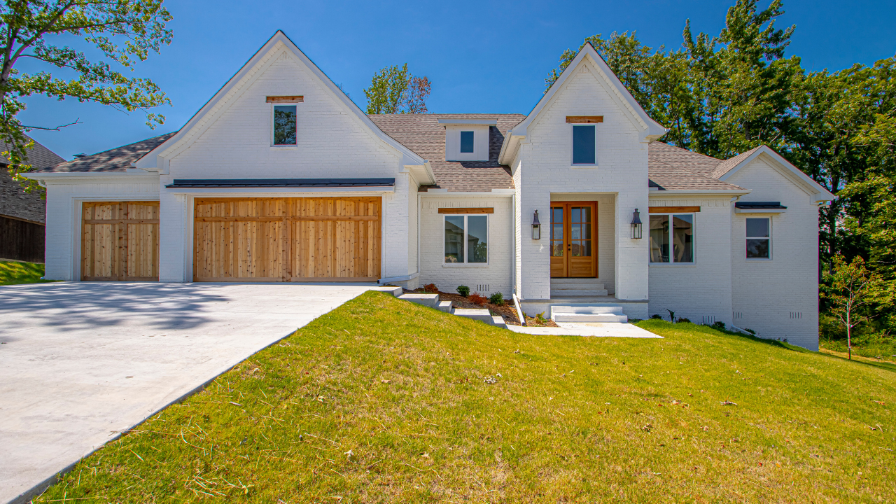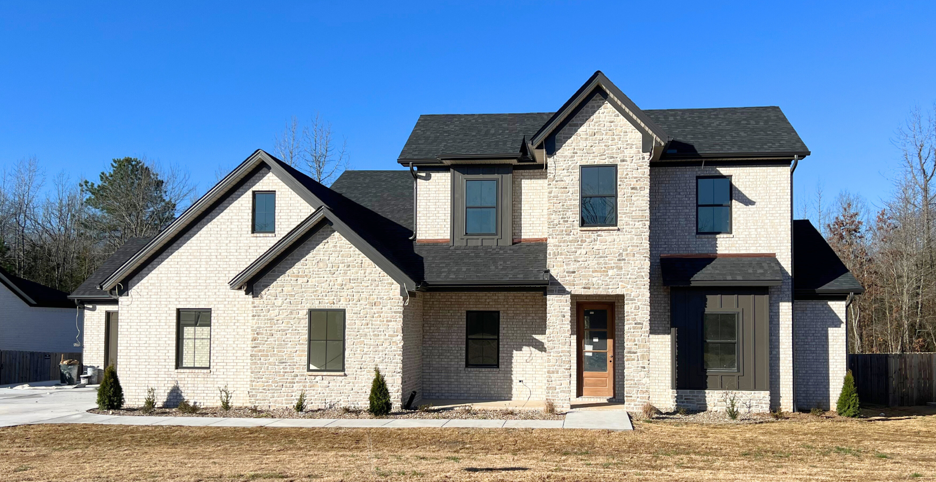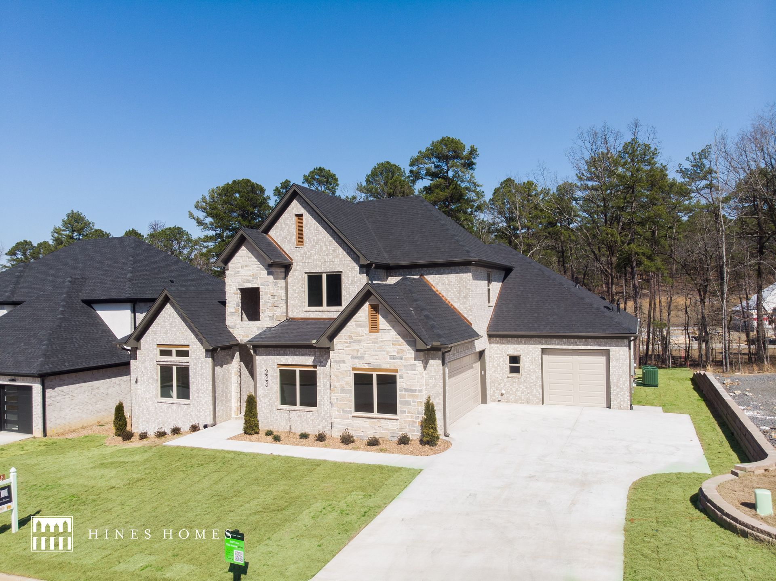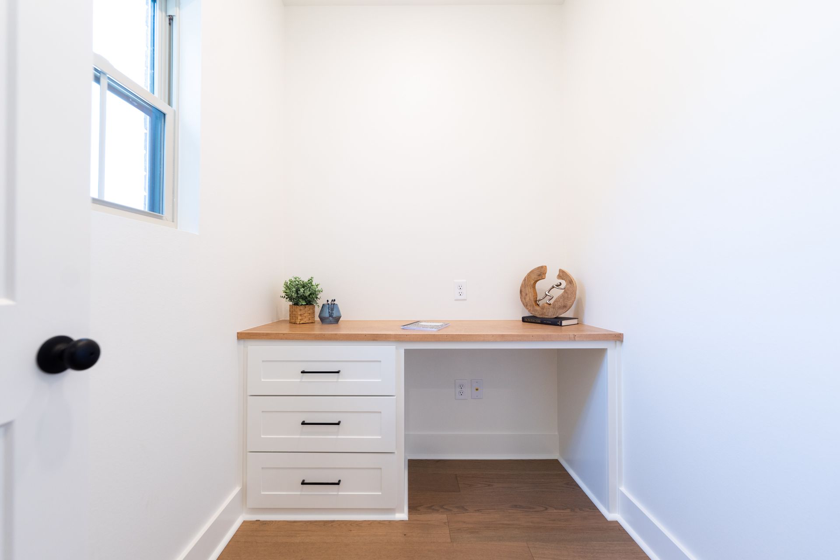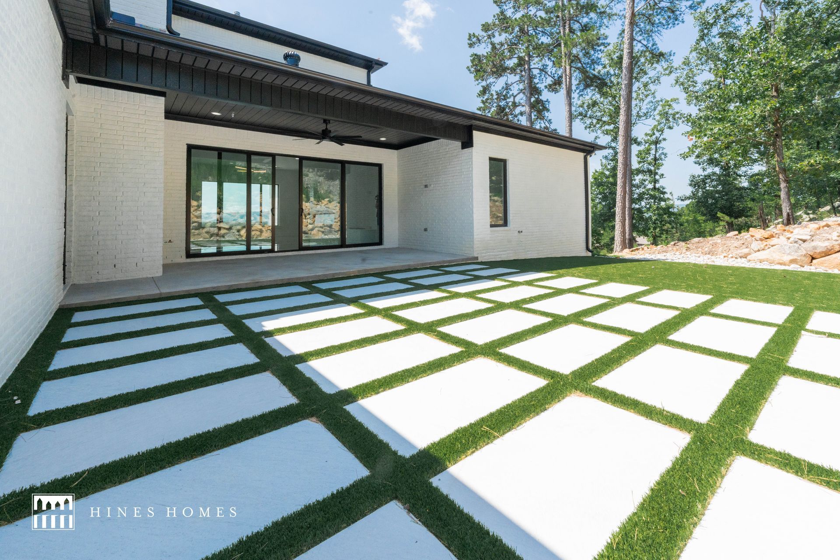The Benefits of Open-Concept Living: Why It’s More Than a Trend
The Benefits of Open-Concept Living: Why It’s More Than a Trend
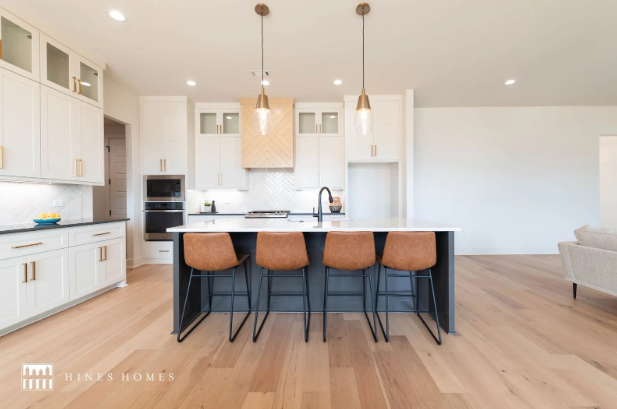
Open-concept living has become increasingly popular in modern home design, and for good reason. This design approach, which eliminates barriers between the kitchen, dining, and living areas, creates a spacious and flexible environment that enhances both functionality and aesthetics. Here’s why open-concept living is more than just a trend:
1. Enhanced Social Interaction
An open-concept layout fosters better communication and interaction among family members and guests. Whether you're cooking, dining, or relaxing, you can easily engage with others, making the home feel more connected and inviting.
2. Increased Natural Light
With fewer walls blocking light, open-concept homes are typically brighter and airier. Natural light can flow freely throughout the space, creating a warm and welcoming atmosphere that reduces the need for artificial lighting during the day.
3. Improved Functionality
Open-concept living spaces offer greater flexibility in how you use your home. The absence of walls allows for more versatile furniture arrangements and the ability to adapt the space to your changing needs, whether it's for entertaining, working from home, or family activities.
4. Better Space Utilization
By removing unnecessary walls, you can maximize the usable square footage of your home. This efficient use of space can make even smaller homes feel more expansive and comfortable.
5. Enhanced Aesthetic Appeal
An open-concept design creates a seamless flow between different areas of the home, resulting in a cohesive and modern look. This design approach can also highlight architectural features and décor, making your home feel more stylish and thoughtfully designed.
6. Easier Supervision
For families with young children, an open-concept layout allows parents to keep an eye on their kids while cooking or doing other tasks. This visibility provides peace of mind and enhances safety.
7. Increased Home Value
Homes with open-concept layouts are often more appealing to potential buyers, making them a smart investment. The modern, spacious feel of these homes can increase their market value and make them easier to sell.
8. Seamless Indoor-Outdoor Living
An open-concept design can extend to your outdoor living spaces, creating a harmonious flow between indoor and outdoor areas. Large sliding doors or bi-fold doors can connect your living space to a patio or garden, enhancing your home's livability and appeal.
Open-concept living offers numerous benefits that enhance both the functionality and aesthetics of your home. By embracing this design approach, you can create a living space that is not only beautiful but also practical and adaptable to your lifestyle.
For more information on how to incorporate open-concept living into your new build, contact Hines Homes today. Our team is ready to help you design a home that perfectly suits your needs and preferences.
Share
